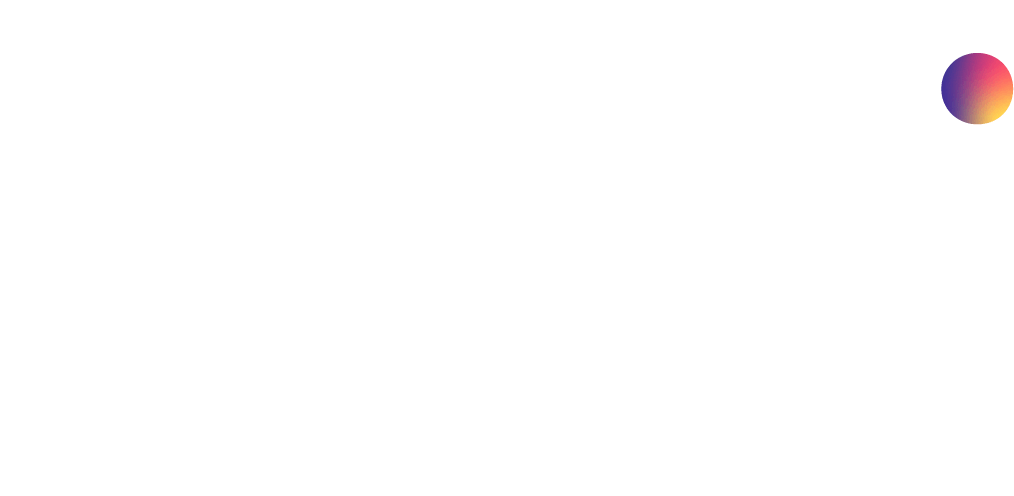Schedule a Tour
At Vantage at Wildewood in Columbia, South Carolina, spacious one, two, and three-bedroom floor plans invite you to craft your ideal living experience. Schedule a tour today and hear firsthand from our residents about the vibrant community life that makes Vantage truly special!
Self-Guided Tour
Explore your future home on your schedule with our self-guided tour option. Whether you're balancing work, school, or a packed to-do list, you can tour our community at your own pace. With just your phone, you’ll have the freedom to discover our amenities and floor plans whenever it’s convenient for you.
Click below to learn more and get started!
Guided Tour
Looking for a more personalized experience? Schedule a guided tour with our leasing team and get an insider’s look at everything our community has to offer. We’ll walk you through our floor plans, showcase the amenities, and answer any questions you have along the way. Let us help you find the perfect place to call home!
Click below to schedule your guided tour!













